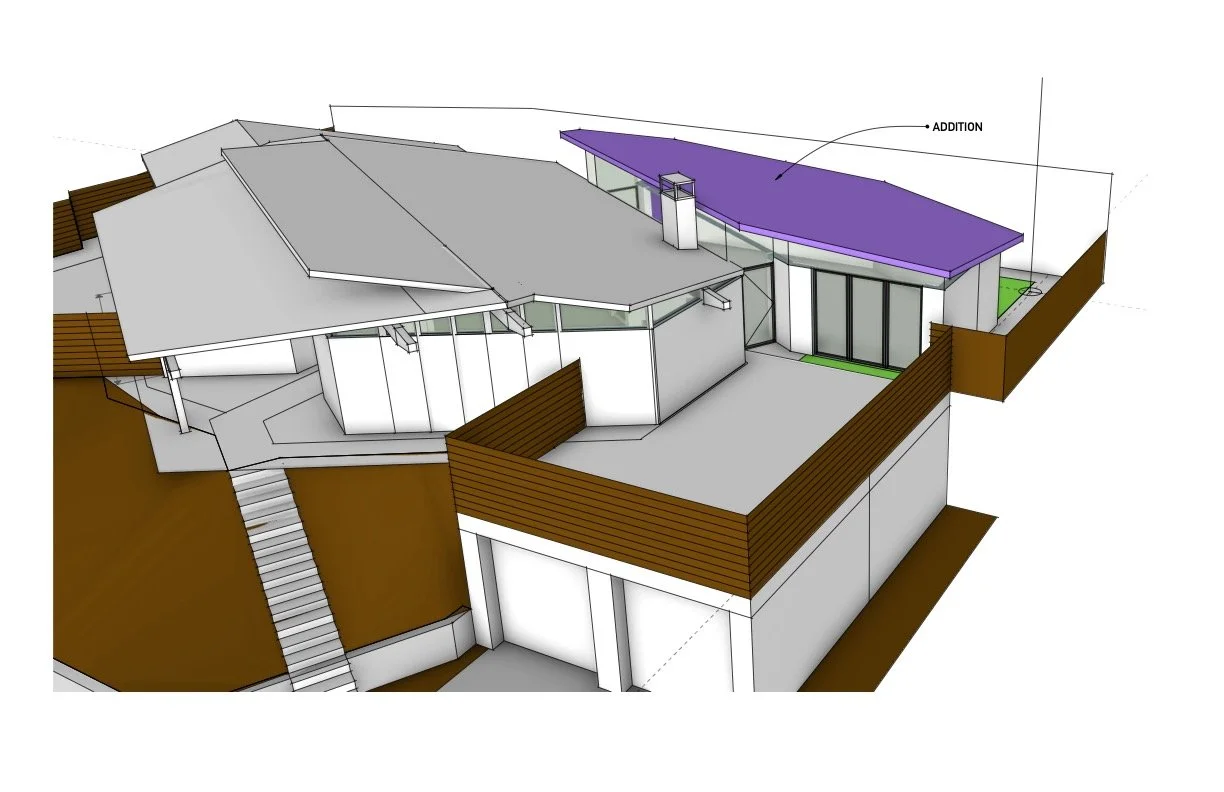
2 Littlewood Rd
Project: 2 Littlewood Rd., Piedmont, California Residence
Year: 2025
Type: Single Family (Residential)
Summary: 2 Littlewood was a Study and Schematic Design that looked into expanding the small footprint of a very special mid-century modern house. The design team specifically looked into an addition in the backyard and interior modifications to the kitchen and bath. The series of designs went through the process of trying to best understand both geometry and best use-case for the owners. The existing home itself was very unique and required significant design effort to make the new structure match and accentuate the existing design. The original design was a model home from the world’s fair, and very distinct, designed with a hexagonal floorpan geometry, the angles informing the rest of the design, and creating distinct pattern that had to be followed in any new design. One challenge was working with the existing structure, which was not up to current codes and any modification to the structure would trigger significant structural modification and retrofitting beyond the designed work. The outcome was a structural separated structure, and a sealed, connected enclosure at the roof overlap and the walls. The study and the schematic designed looked at geometry first and then fit a variety of schematic uses within those geometries.

Image of Existing Home - Model
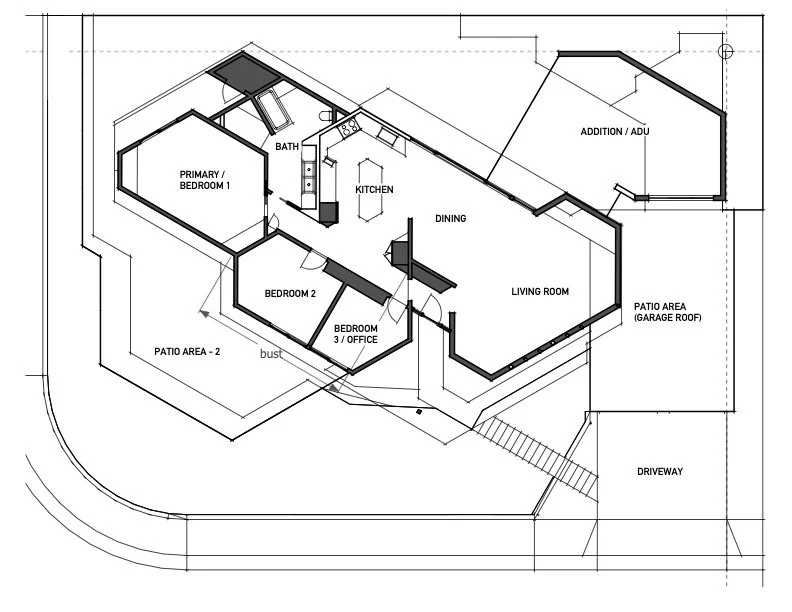
Plan - Modified Design

Plan Showing Area of Addition
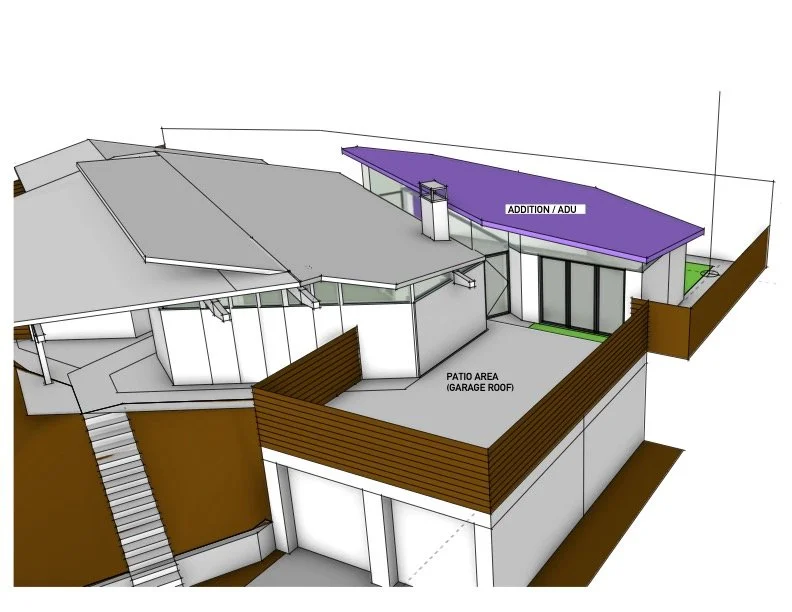
Image of Early Stage Design Geometry - Geometric Study 1

Study of Kitchen Program in the Addition Space
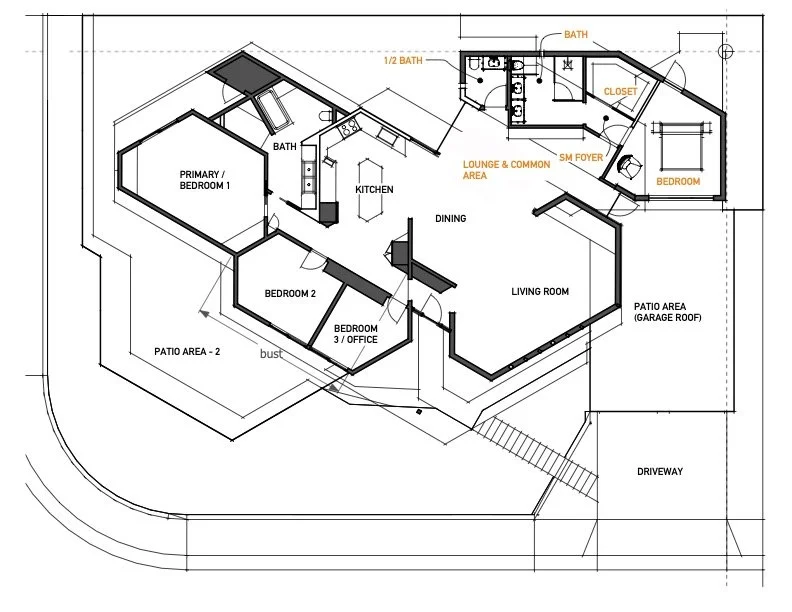
Study of ADU program in Addition Space

Geometric Study 2
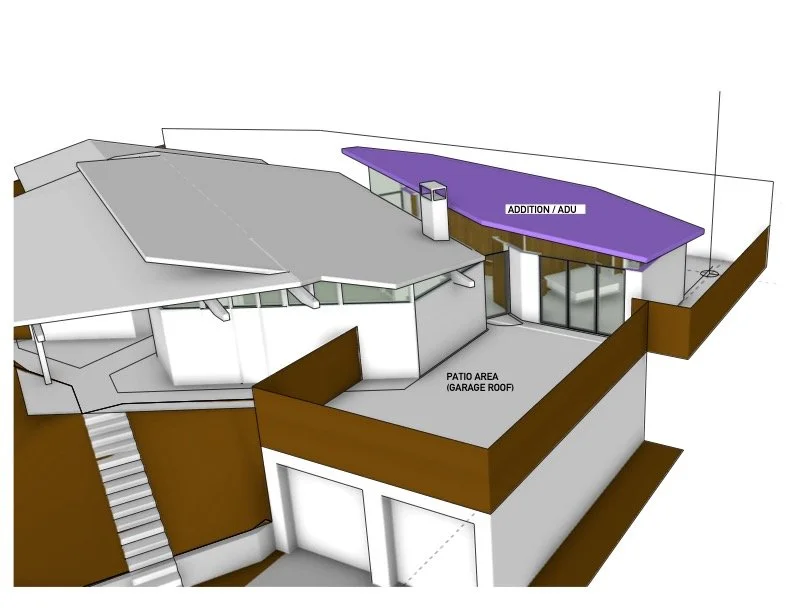
Geometric Study 3
