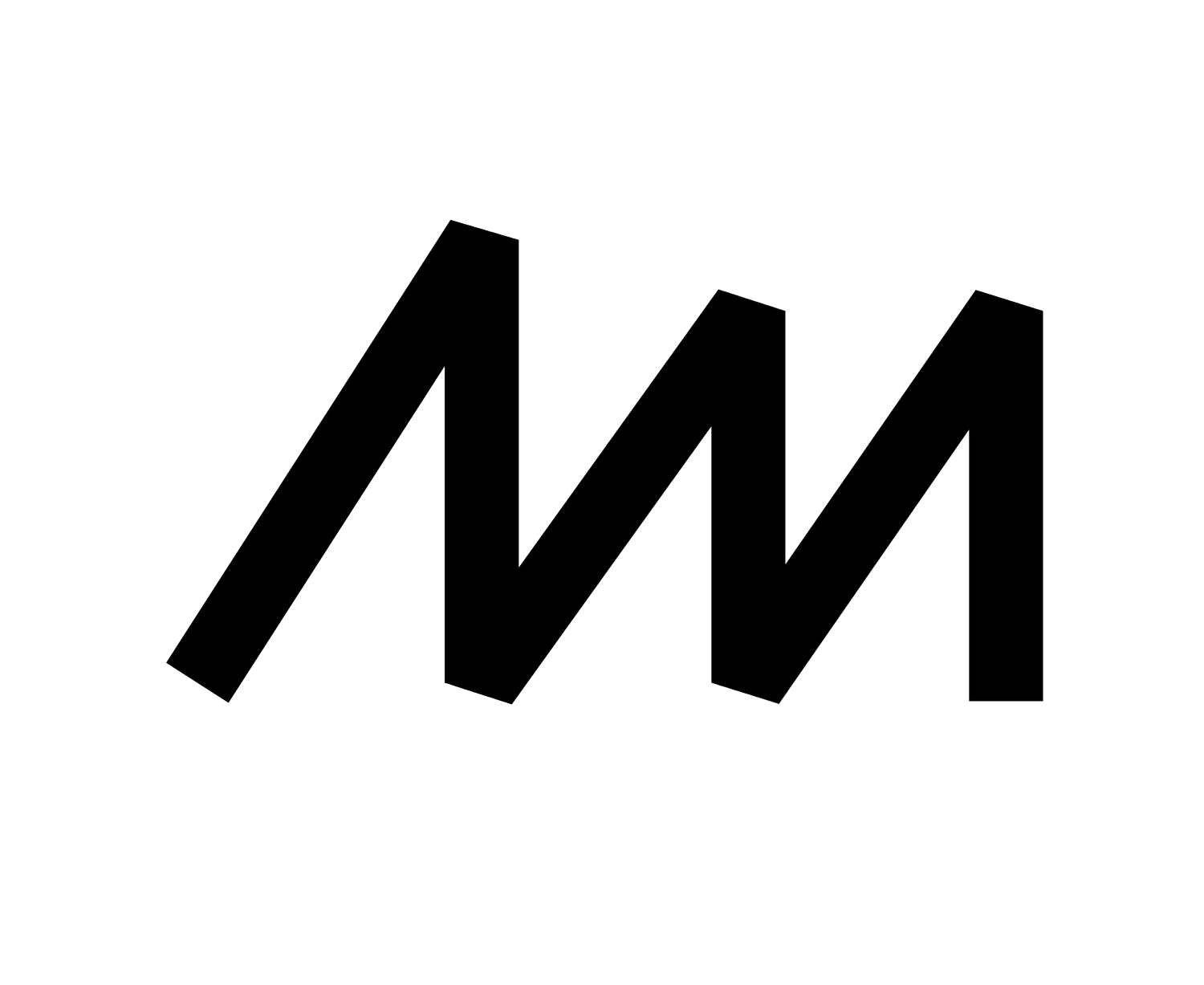services + Offerings
Pre-Design
Feasibility Studies: Wondering what might work in the space you have?
Programming: Helping you figure out what spaces, features, amenities and uses you might want or need.
'As-Built' documentation: Measuring your existing space and creating either 2D or 3D documents for future use in the design process.
Digital Modeling: Creating a digital model of an existing or new space, concept, or idea. Not exclusive to architecture.
Spatial Experience / Spatial Interface: The process of understanding how a specific user group inhabits and functions within a space or place, and how to better tailored space for that specific use case.
Design
Architectural Design: Design work spanning initial concept phase, schematic design, and onto documentation.
Documentation: Design Development through Construction documents as part of the permitting process with the city.
Construction Administration: Working closely with the contractor to guide the architectural vision into constructed reality.
Design-Build: Early stage coordination with Contractor Partners to envision the work
Projects
Residential
Remodel + New Construction
ADU (Accessory Dwelling Units)
Creative Others: Bespoke and Unique Projects: Backyard Gym's, Golf Barns, Tree Houses, and Other Concept work that don’t fit neatly elsewhere
See Work
Design Packages
Concept Sketch:
$199 - Formalized “napkin sketch” illustrating your idea.
Base Design:
$499 - Concept, images, and summary report.
Schema Design:
$999 - Introductory layout design with three design variations
Custom Package:
Need more or something else? Contact me with your needs and requirements and we can further discuss.
